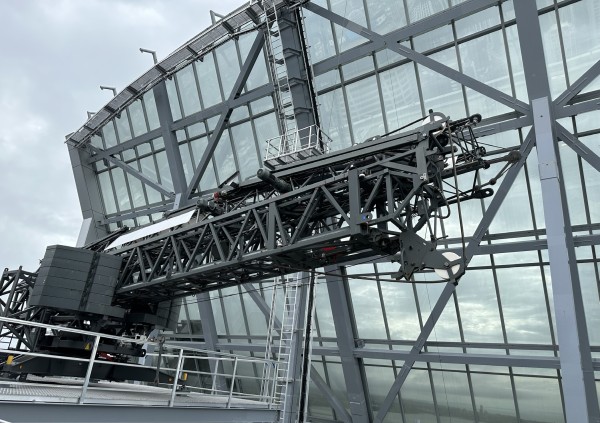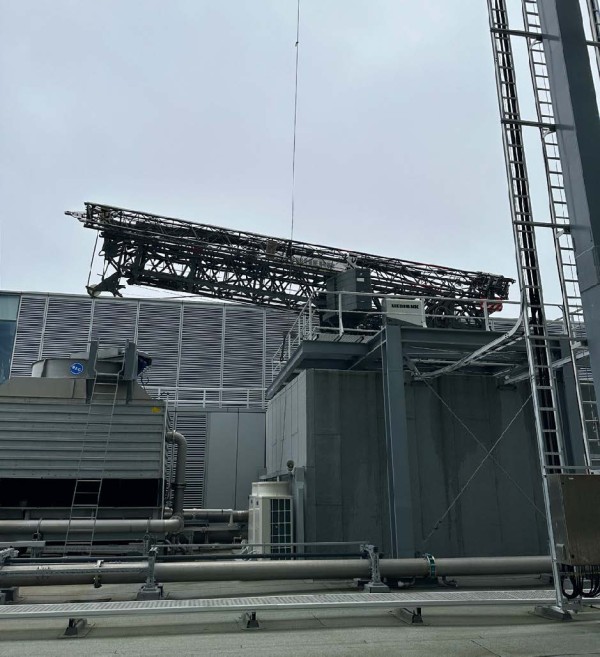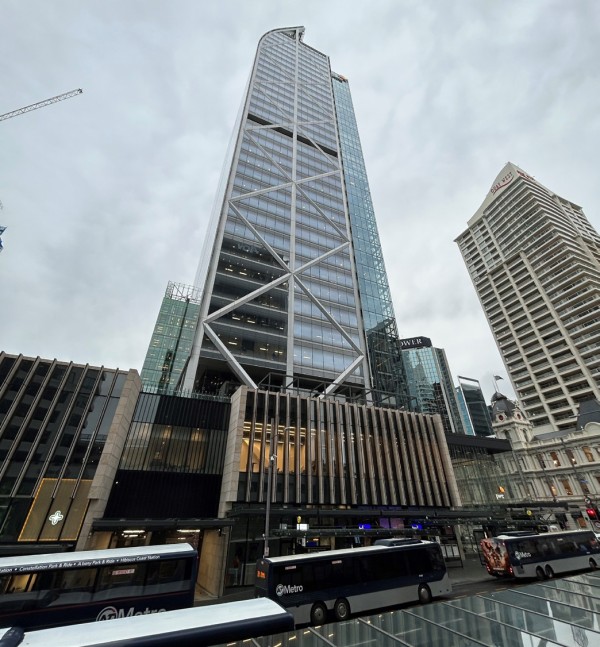Why we should be involving Facility Managers in the design process.
Maintenance considerations are not typically front of mind for design teams, and there is a constant tension between initial capital expenditure and whole-of-life building costs for building owners and developers.
Paul Singleton, National Operations Manager at Precinct Properties, and Liam Cavanagh, Senior Building Surveyor at Rebbeck Dunn Watters, discuss how FMs can have a positive impact on the design and delivery of projects.
Paul has worked at Precinct Properties for 10 years, originally overseeing the facilities management team and more recently shifting into an operations role, looking after everything from acquisition and due diligence to interfacing with development and project teams.
Common issues FMs face when maintenance is not adequately considered during the project planning phase.
“What are some common issues FMs encounter that arise from a lack of consideration of maintenance in the design and delivery of projects?
Accessibility for maintenance and refurbishment work
If FMs get involved in the design process, they can share their operational experience to help mitigate any resulting issues.
Lack of documentation
A lack of documentation is the most common problem when taking over or managing an asset. Working closely with the project team ensures that the FM can extract the appropriate information upon completion, while still keeping in line with the deliverables in the construction contract.
This documentation includes:
- operation and maintenance manuals,
- commissioning data
- documentation that should be kept and updated during the life of the
The gap between documents that are contractually required vs what the FM actually needs to maintain an asset effectively.
“There is commonly a gap between handover documentation that is contractually required, and that which FMs need to efficiently maintain and operate an asset. How can this risk be managed?”
Project managers do not operate buildings, so they lack an understanding of what documentation deliverables are required and the reason they are needed.

Including FMs at the contract stage, gives them the opportunity to provide a brief to the project managers that sets out the critical project documentation requirements. This clearly sets out responsibilities for delivering the documentation and limits issues arising at completion.
The natural tension between prioritising initial capital cost over whole-of-life building costs.
“There are often adverse outcomes of the initial capital cost being prioritised over whole-of-life building costs. Given Precinct tends to develop and hold their assets for the long term, how do you think about the natural tension between the two?”
There is a trade-off with everything, so it is important for project teams and FMs to recognise there are always commercial, physical design, and operational factors that need to be balanced.
Simple Matrix
On a new build project, we prepare a simple matrix for design decisions that set out the options and all their different aspects. This allows the team to drill straight down into the pros and cons and decide on what is best for the project.
For projects on existing assets, for example, a refurbishment project, we would typically look at the like-for-like replacement option and then compare that against any alternative options or upgrades. This would then go through a similar process to the new build design decisions.
Working with functionality and design from an aesthetic point of view
How can we manage the tension between functionality and design from an aesthetic point of view?
- FMs need to get involved in design decisions. Finishes such as cladding, internal décor, and touchpoints are common bugbears for FM teams.
- Look at form versus function, which is important, but again when you are building something that will sit on the skyline that also needs to be leased to customers, you need to accept there will be certain high-end finishes and design features that may have higher maintenance burdens.
- Involving FMs during the design process can make a positive contribution to ensure the best all-around outcome for any problems that may arise from difficult design features.
Example:
The façade package for PWC Tower (Auckland).
The building is 185m tall and has an architectural foil that rakes backwards from Level 34 upwards.
It was clear the raking section would create challenges for external access and maintenance. The design team had allowed for BMU access, however, the final design far exceeded budget and, at best, was only going to provide access to 80% of the façade.
The raking section was an important design feature, but maintenance of the façade was also critical. We were able to approach it from a different angle, starting with identifying the key activities that needed to be catered for. At the simple end of the scale were basic cleaning and inspection activities and the other was the replacement of large components, for example, broken glass, with the panels being 4.2m high and weighing 800 kilograms each.
We then worked to cover the various maintenance requirements with different packages. The first was height access on its own, which is an abseil system for cleaning purposes comprising ladders, davit arms and anchor points. We developed the solution in conjunction with an access company our FM team works with a lot, and we then consulted with one of our window cleaning companies to ensure the design was usable. The result was a system that enabled the cleaning of all parts of the building.
Then we looked at the glass replacement issue. We came up with a self-erecting tower crane on the roof that can lift those units and also provides a way to lift other plants into and out of the building. It can reach 100% of the façade area. Amazingly, we found those cranes are also very cost-effective.
The whole package, which is highly functional and allows us to access and maintain 100% of the façade, costs around 50% of the originally budgeted sum for a BMU.

Learnings from this project:
We knew at the time that the tower was at the absolute limit in terms of size to be able to efficiently abseil clean the façade. If you have four guys abseiling down PWC Tower, by the time they have set up their ropes, and completed a couple of drops, it’s six or seven hours and they are physically exhausted. If the building were any bigger, you could not complete the work in a safe or efficient manner. That is something we will consider on all our new projects.
Consenting processes – do we need to include more focus on maintenance?
Beyond compliance schedules for specified systems and durability requirements, there is not a lot of focus on maintenance in design during the consenting process. Does anything need to change?
There are potential benefits but how that would be efficiently incorporated into the consenting process is a tricky question.
It could be worthwhile having a bigger focus on things such as years to first maintenance for major building elements with higher accompanying minimum standards.
That would lift the quality and durability of buildings, or at the very least, high-risk elements of a building.

Integration between project teams and FMs.
It is still rare to see FMs brought into a project at the design phase. Do you have any final advice for project teams and FMs looking to better integrate?
FMs need to be proactive. It can be daunting, particularly on larger projects, but it is important to be able to hold a position on something and not just melt into the background. The more you get involved, the more the design consultants and your own business tend to see the value. You will also find you will learn more quickly.
FMs have valuable operational experience and project teams should realise this. It would be easy to assume FM input is just another complication or individual to coordinate with, but operational input can help achieve a superior end product and a more efficient project.





